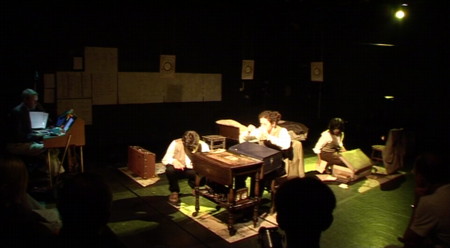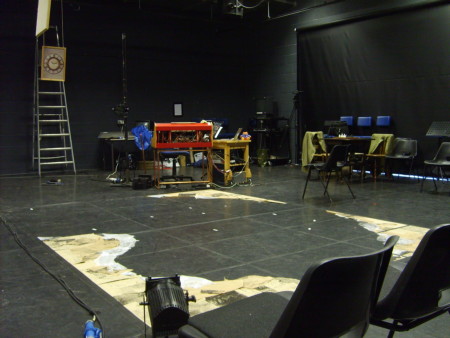
The black-box studio space used for the performance has no fixed seating arrangement or technical control area; it consisted of a space approximately 13m x 9m, with a height of nearly 4m to the lighting grid. The decision about how we would use the space was made after the first few days of rehearsals, once we began to see how the piece began to develop. The spatial configuration we decided upon had a performance area approximately four meters by three placed near the middle of the studio, offset towards one long wall.

Initially, the audience was placed facing two sides of the performance area, with the Theolux console and the Lighting Artist located at one corner of the performance area, at the end of the longer block of seating and opposite the shorter block.
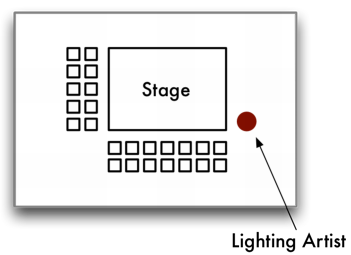
My intention with this arrangement was to ensure that I as lighting artist could see both the actors and the audience, and they could see me. The location – at the end of a block of seating, but also adjacent to an area that might be seen as ‘offstage’ or even ‘backstage’ – was intended to set up an ambivalence between the lighting artist as spectator and the lighting artist as performer/operator that I intended as a way of allowing myself as lighting artist to join the ‘circuit of energy’ between actors and audience.
This initial configuration was revised following feedback from visitors to the rehearsal process on their experience of the spatial set-up. After some experimentation, led by myself but with the involvement of other company members, we arrived at a modified configuration that became the final one used for the last few days of rehearsals and into performance.
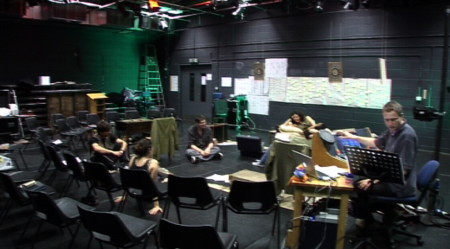
This altered set-up retained the rectangular performance space representing the hotel room, but wrapped the audience around it in a single arc of seating (shown in the rehearsal photo above). The change was motivated by several perceived benefits. Firstly, it addressed one aspect of the feedback by giving slightly more distance between audience and actors, while retaining a strong sense of intimacy. Secondly, the new configuration united what had previously been two blocks of seating into a single arc of seats, eliminating the possibility of the audience perceiving itself to be in two parts, and so perhaps disrupting the ‘circuit of energy’. Thirdly, the ‘arc wrapped around a rectangle’ hinted at the kinds of theatre geometries identified by Mackintosh (1993), without slavishly adopting the precise Euclidean geometries of classical architecture.
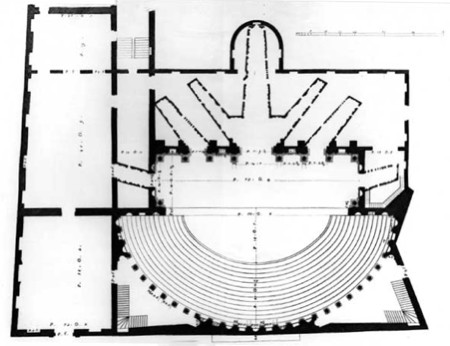
Teatro Olimpico, Vicenza, Italy, 1585
In a final reconfiguration, the Theolux console was moved to the diagonally opposite corner of the performance space from its initial position (shown in the diagram below).
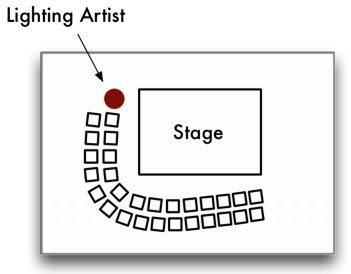
This placement, still at the end of the rows of seating and so retaining its ambivalence, brought the lighting artist nearer to the centre of their field of view for a greater proportion of spectators, further (I supposed) promoting the circuit of energy, and also placed the Theolux console near the door through which the audience entered and left the space, allowing them to observe it briefly and so boosting its prominence within the audience’s overall experience of the event.
